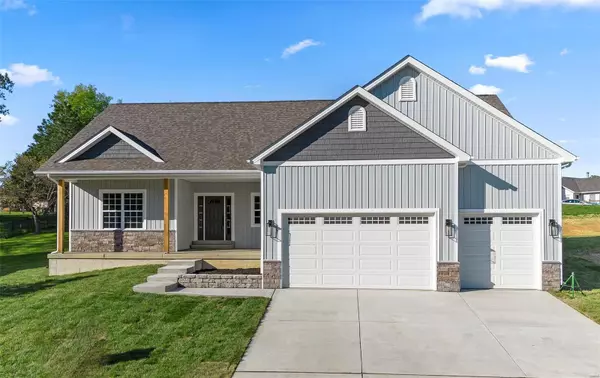For more information regarding the value of a property, please contact us for a free consultation.
10589 Village Ln. Foristell, MO 63348
Want to know what your home might be worth? Contact us for a FREE valuation!

Our team is ready to help you sell your home for the highest possible price ASAP
Key Details
Sold Price $450,000
Property Type Single Family Home
Sub Type Single Family Residence
Listing Status Sold
Purchase Type For Sale
Square Footage 1,740 sqft
Price per Sqft $258
Subdivision Incline Village
MLS Listing ID 22076138
Sold Date 05/25/23
Style Craftsman,Traditional,Ranch
Bedrooms 3
Full Baths 2
Half Baths 1
HOA Fees $68/ann
Year Built 2023
Annual Tax Amount $70
Lot Size 8,773 Sqft
Acres 0.201
Lot Dimensions 8773
Property Sub-Type Single Family Residence
Property Description
Gorgeous MOVE-IN READY 3 Bed 2.5 Bath Ranch home with an open floor plan and beautiful finishes! The Welcoming Front Porch invites you into the Vaulted Great Room w/ floor to ceiling Stone Woodburning Fireplace, Spacious Breakfast room w/ Bay Window, Custom Kitchen w/ Breakfast Bar, Quartz Countertops, SS Appliances, & Walk-In Pantry. Luxury Vinyl Plank Flooring and Gorgeous Lighting Fixtures throughout. 1/2 bath with pocket door. Main Floor Laundry that leads to the Master Bathroom. Large Master Bedroom Suite w/ Bay Window, Beautiful Master Bathroom w/ Double Bowl Vanity, Tile Shower, Soaker Tub, and 2 Walk-In closets. 2 add'l Bedrooms and 2nd Full Bath complete the main level. LL offers Bathroom Rough-in & 2 Egress windows for future finishing. Access to incredible Incline Village amenities: 220 acre lake, boat launch & docks, clubhouse and pool, sandy beach, golf, tennis & basketball courts. Resort style living and only minutes from I-70, close to Wentzville shopping, & restaurants. Additional Rooms: Mud Room
Location
State MO
County Warren
Area 470 - Wright City R-2
Rooms
Basement 8 ft + Pour, Egress Window, Concrete, Roughed-In Bath, Sump Pump, Unfinished
Main Level Bedrooms 3
Interior
Interior Features High Ceilings, Open Floorplan, Vaulted Ceiling(s), Walk-In Closet(s), High Speed Internet, Double Vanity, Tub, Kitchen/Dining Room Combo, Separate Dining, Breakfast Bar, Breakfast Room, Custom Cabinetry, Eat-in Kitchen, Granite Counters, Walk-In Pantry
Heating Forced Air, Electric
Cooling Ceiling Fan(s), Central Air, Electric
Flooring Carpet
Fireplaces Number 1
Fireplaces Type Family Room, Wood Burning
Fireplace Y
Appliance Dishwasher, Disposal, Microwave, Electric Range, Electric Oven, Stainless Steel Appliance(s), Electric Water Heater
Laundry Main Level
Exterior
Parking Features true
Garage Spaces 3.0
Utilities Available Underground Utilities
View Y/N No
Building
Lot Description Waterfront
Story 1
Sewer Public Sewer
Water Public
Level or Stories One
Structure Type Brick Veneer,Vinyl Siding
Schools
Elementary Schools Wright City East/West
Middle Schools Wright City Middle
High Schools Wright City High
School District Wright City R-Ii
Others
HOA Fee Include Other
Ownership Private
Acceptable Financing Cash, Conventional, FHA, VA Loan
Listing Terms Cash, Conventional, FHA, VA Loan
Special Listing Condition Standard
Read Less
Bought with Susan Hurley
GET MORE INFORMATION




