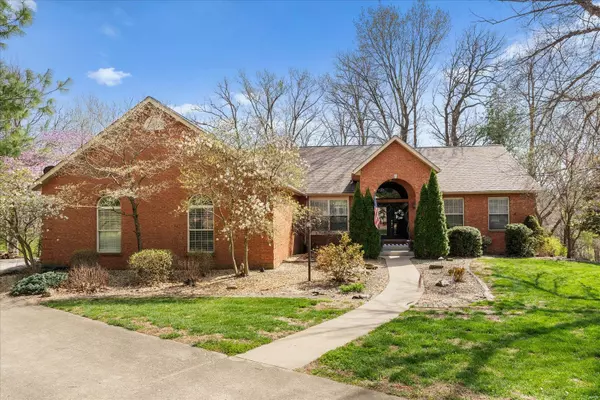For more information regarding the value of a property, please contact us for a free consultation.
5713 Lakebriar DR Millstadt, IL 62260
Want to know what your home might be worth? Contact us for a FREE valuation!

Our team is ready to help you sell your home for the highest possible price ASAP
Key Details
Sold Price $530,000
Property Type Single Family Home
Sub Type Single Family Residence
Listing Status Sold
Purchase Type For Sale
Square Footage 4,345 sqft
Price per Sqft $121
Subdivision Briars Final
MLS Listing ID 25017226
Sold Date 05/02/25
Style Traditional,Ranch
Bedrooms 6
Full Baths 3
Half Baths 1
HOA Fees $35/ann
Year Built 2000
Annual Tax Amount $11,150
Lot Size 1.900 Acres
Acres 1.9
Lot Dimensions 1.9 ac
Property Sub-Type Single Family Residence
Property Description
Spacious 6-bed, 3.5-bath brick ranch on nearly 2 acres in The Briars! The main floor boasts 2 ensuites—one with French doors and 1/2 bath currently used as an office—plus 2 more bedrooms, laundry room, dining room, and eat-in kitchen. The Primary suite features a walk-in closet, deck access, and a bath with a double vanity, jetted tub, and shower. The kitchen offers a gas stove, dishwasher, double sink, breakfast bar, pantry, and breakfast room overlooking the backyard. The walk-out basement includes 2 living areas, 2 bedrooms, 3/4 bath, bar area with plumbing, bonus room, and storage. Additional: 2 wood burning, stone fireplaces, vaulted ceilings, hardwood floors in upstairs main living area, private deck and backyard overlooking serene woods and a peaceful, flowing creek, an oversized side-entry garage, and storage has double door access from outside. Enjoy neighborhood amenities like a lake access, a tennis court, and common ground w boat launch on the lake! AGENT OWNED
Location
State IL
County St. Clair
Rooms
Basement 9 ft + Pour, Bathroom, Full, Partially Finished, Sleeping Area, Storage Space, Walk-Out Access
Main Level Bedrooms 4
Interior
Interior Features Separate Dining, High Ceilings, Vaulted Ceiling(s), Walk-In Closet(s), Breakfast Bar, Breakfast Room, Eat-in Kitchen, Pantry, Double Vanity, Separate Shower, Entrance Foyer
Heating Forced Air, Natural Gas
Cooling Central Air, Electric
Flooring Hardwood
Fireplaces Number 2
Fireplaces Type Wood Burning, Basement, Living Room
Fireplace Y
Appliance Dishwasher, Disposal, Double Oven, Microwave, Gas Range, Gas Oven, Refrigerator, Gas Water Heater
Laundry Main Level
Exterior
Parking Features true
Garage Spaces 2.0
View Y/N No
Building
Lot Description Adjoins Wooded Area, Wooded
Story 1
Sewer Aerobic Septic
Water Public
Level or Stories One
Structure Type Brick,Vinyl Siding
Schools
Elementary Schools Millstadt Dist 160
Middle Schools Millstadt Dist 160
High Schools Belleville High School-West
School District Millstadt Dist 160
Others
Ownership Private
Acceptable Financing Cash, Conventional, VA Loan
Listing Terms Cash, Conventional, VA Loan
Special Listing Condition Standard
Read Less
Bought with LisaBarnhart
GET MORE INFORMATION




