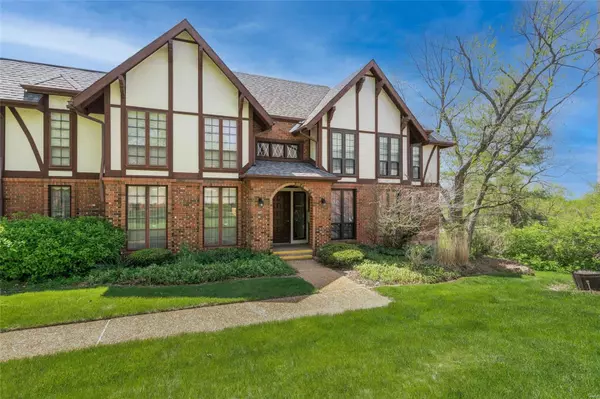For more information regarding the value of a property, please contact us for a free consultation.
927 Claytonbrook DR #2 Ballwin, MO 63011
Want to know what your home might be worth? Contact us for a FREE valuation!

Our team is ready to help you sell your home for the highest possible price ASAP
Key Details
Sold Price $161,000
Property Type Condo
Sub Type Condominium
Listing Status Sold
Purchase Type For Sale
Square Footage 1,216 sqft
Price per Sqft $132
Subdivision Cambridge Courts Condo
MLS Listing ID 22026323
Sold Date 05/24/22
Style Garden,Traditional,Ranch/2 story
Bedrooms 2
Full Baths 2
HOA Fees $362/mo
Year Built 1971
Annual Tax Amount $1,884
Lot Size 2,919 Sqft
Acres 0.067
Property Sub-Type Condominium
Property Description
Spacious 2 bedroom, 2 bath, end unit condo in desirable Cambridge Courts Condos.This condo has so much to offer with over 1200 square feet of living space, an updated kitchen w/ custom cabinets that feature a planning desk w/pull down keyboard drawer, pantry cabinet with pull out shelving, ceramic tile flooring & granite countertops.The large 16'x14' bdrm allows lots of furniture layout options. The adjoining bathroom features an updated 2 bowl vanity with granite countertop, oversized shower & large walk-in closet. The secondary bdrm also boasts a walk-in closet plus additional closet space located in the hallway for that always needed storage. But that isn't all, a large, private storage room is located in the basement and includes the washer & dryer plus additional storage cabinetry. The basement garage space allows 1 assigned parking spot and there is plenty of additional outside parking if needed.
Elevator in bldg. All of this with a beautiful view of the open courtyard! Location: City, End Unit, Ground Level
Location
State MO
County St. Louis
Area 348 - Marquette
Rooms
Basement Concrete, Storage Space, Unfinished
Main Level Bedrooms 2
Interior
Interior Features Elevator, Storage, Dining/Living Room Combo, Granite Counters, Pantry, Entrance Foyer, Double Vanity, Shower, Walk-In Closet(s)
Heating Natural Gas, Forced Air
Cooling Ceiling Fan(s), Central Air, Electric
Flooring Carpet, Hardwood
Fireplaces Number 1
Fireplaces Type Living Room
Fireplace Y
Appliance Gas Water Heater, Disposal, Dryer, Microwave, Electric Range, Electric Oven, Refrigerator, Washer
Laundry In Unit
Exterior
Parking Features true
Garage Spaces 1.0
Utilities Available Natural Gas Available
Amenities Available Association Management
View Y/N No
Building
Story 1
Sewer Public Sewer
Water Public
Level or Stories One
Structure Type Brick Veneer
Schools
Elementary Schools Kehrs Mill Elem.
Middle Schools Crestview Middle
High Schools Marquette Sr. High
School District Rockwood R-Vi
Others
HOA Fee Include Sewer,Snow Removal,Trash,Water
Ownership Private
Acceptable Financing Cash, Conventional
Listing Terms Cash, Conventional
Special Listing Condition Standard
Read Less
Bought with Sharon Hutson
GET MORE INFORMATION




