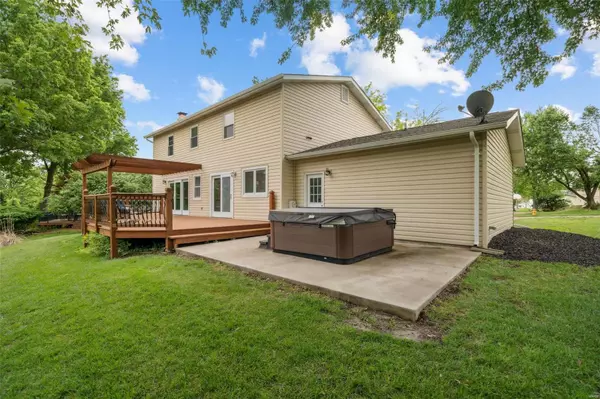For more information regarding the value of a property, please contact us for a free consultation.
2124 Shimoor LN St Louis, MO 63146
Want to know what your home might be worth? Contact us for a FREE valuation!

Our team is ready to help you sell your home for the highest possible price ASAP
Key Details
Sold Price $460,000
Property Type Single Family Home
Sub Type Single Family Residence
Listing Status Sold
Purchase Type For Sale
Square Footage 2,880 sqft
Price per Sqft $159
Subdivision Seven Pines
MLS Listing ID 24026386
Sold Date 06/11/24
Style Other,Traditional
Bedrooms 4
Full Baths 2
Half Baths 2
HOA Fees $33/ann
Year Built 1975
Annual Tax Amount $4,256
Lot Size 0.289 Acres
Acres 0.289
Lot Dimensions 83x130
Property Sub-Type Single Family Residence
Property Description
Nestled in coveted Seven Pines, spacious 2-story offers stylish updates for comfortable living. Impeccable curb appeal & low-maintenance vinyl siding & upgraded gutters w/guards ensure easy upkeep. Deep lot, large wood deck & adjoining patio provide space for outdoor relaxation & entertainment. Boasting 4 bedrooms & 2,880 total generous sq ft w/exceptional LL showcasing huge rec rm & den w/can lights galore plus 4th bath, perfect for inviting indoor retreat. Updated kitchen is a chef's delight w/42” wood cabinets, granite counters & stainless appliances. Family rm beckons you home w/cozy fireplace & wall of windows offering tranquil view. Striking master suite w/walk-in closet & renovated bath w/handsome backsplash & custom shower tile. Beautiful wood floors grace the main level, adding warmth & ambiance to compliment warm neutral décor, wonderful bath updates, modern lighting & 6-panel doors. Thoughtful upgrades are sure to impress even the most discerning buyer!
Location
State MO
County St. Louis
Area 166 - Parkway North
Rooms
Basement Bathroom, Partially Finished, Concrete
Interior
Interior Features Breakfast Room, Custom Cabinetry, Eat-in Kitchen, Granite Counters, Pantry, Walk-In Closet(s), Separate Dining, Entrance Foyer, Double Vanity
Heating Forced Air, Natural Gas
Cooling Ceiling Fan(s), Central Air, Electric
Flooring Carpet, Hardwood
Fireplaces Number 1
Fireplaces Type Family Room, Wood Burning, Recreation Room
Fireplace Y
Appliance Gas Water Heater, Dishwasher, Disposal, Dryer, Microwave, Gas Range, Gas Oven, Refrigerator, Washer
Exterior
Parking Features true
Garage Spaces 2.0
View Y/N No
Building
Lot Description Adjoins Government Land, Adjoins Wooded Area
Story 2
Sewer Public Sewer
Water Public
Level or Stories Two
Structure Type Brick Veneer,Vinyl Siding
Schools
Elementary Schools Mckelvey Elem.
Middle Schools Northeast Middle
High Schools Parkway North High
School District Parkway C-2
Others
HOA Fee Include Other
Ownership Private
Acceptable Financing Cash, Conventional, FHA, VA Loan
Listing Terms Cash, Conventional, FHA, VA Loan
Special Listing Condition Standard
Read Less
Bought with MaryEThurman
GET MORE INFORMATION




