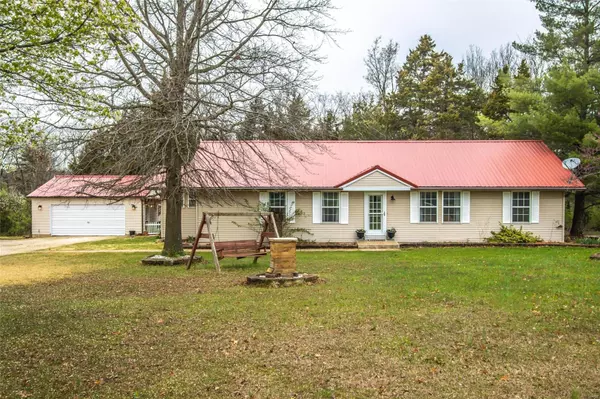For more information regarding the value of a property, please contact us for a free consultation.
10341 Rose LN #355 Foristell, MO 63348
Want to know what your home might be worth? Contact us for a FREE valuation!

Our team is ready to help you sell your home for the highest possible price ASAP
Key Details
Sold Price $345,000
Property Type Single Family Home
Sub Type Single Family Residence
Listing Status Sold
Purchase Type For Sale
Square Footage 1,800 sqft
Price per Sqft $191
Subdivision Rose Lane
MLS Listing ID 22022435
Sold Date 06/02/22
Style Traditional,Ranch
Bedrooms 3
Full Baths 2
HOA Fees $4/ann
Year Built 1994
Annual Tax Amount $1,415
Lot Size 3.000 Acres
Acres 3.0
Lot Dimensions 3 ac
Property Sub-Type Single Family Residence
Property Description
This custom built ranch home sits in a beautiful rural setting on 3 private acres just minutes from Wentzville. Have all the freedom of Warren County with all the amenities of St. Charles County. You'll be blown away by all of the updates in this home completed in 2020; including the kitchen that boasts 42” shaker style white cabinetry and quartz countertops. Luxury laminate wood floors installed throughout, and the hall bathroom that was also updated. The Owners Bathroom had a complete makeover in 2021. Some of the interior amenities include vaulted ceilings, large main-floor laundry, all-seasons room and spacious kitchen with adjoining breakfast room and separate dining room. The metal roof and vinyl siding were designed with low maintenance in mind. Outside you will find an oversized 2-car detached garage and separate workshop with a drive-in door that it fully insulated with 200amp service and a 50 amp hookup for your electric car or RV, ready for your hobby or small enterprise.
Location
State MO
County Warren
Area 470 - Wright City R-2
Rooms
Basement None
Main Level Bedrooms 3
Interior
Interior Features Open Floorplan, Vaulted Ceiling(s), High Speed Internet, Separate Dining, Breakfast Room, Pantry, Solid Surface Countertop(s)
Heating Electric, Forced Air
Cooling Attic Fan, Central Air, Electric
Fireplaces Type None
Fireplace Y
Appliance Dishwasher, Disposal, Electric Range, Electric Oven, Electric Water Heater
Laundry Main Level
Exterior
Parking Features true
Garage Spaces 2.0
View Y/N No
Building
Lot Description Adjoins Wooded Area, Level
Story 1
Sewer Septic Tank, Lagoon
Water Well
Level or Stories One
Structure Type Vinyl Siding
Schools
Elementary Schools Wright City East/West
Middle Schools Wright City Middle
High Schools Wright City High
School District Wright City R-Ii
Others
Ownership Private
Acceptable Financing Cash, Conventional, FHA, USDA, VA Loan
Listing Terms Cash, Conventional, FHA, USDA, VA Loan
Special Listing Condition Standard
Read Less
Bought with RyanTSebacher
GET MORE INFORMATION




