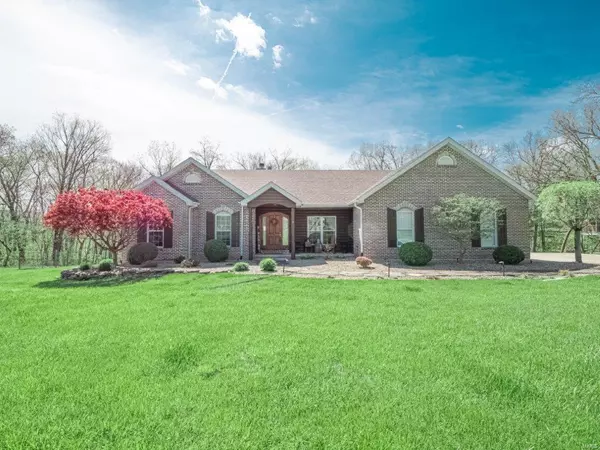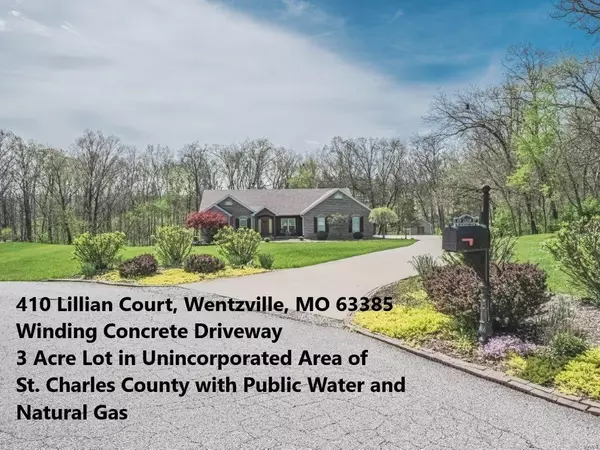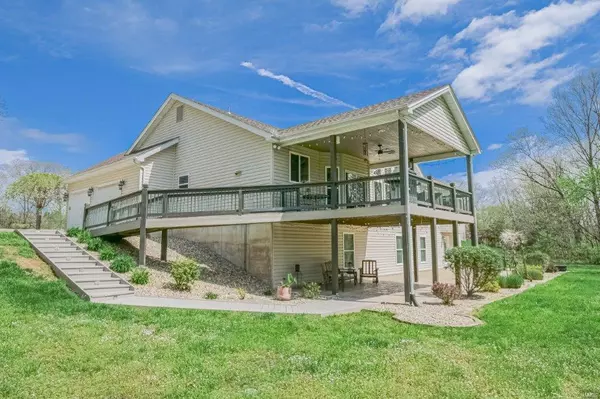For more information regarding the value of a property, please contact us for a free consultation.
410 Lillian CT Wentzville, MO 63385
Want to know what your home might be worth? Contact us for a FREE valuation!

Our team is ready to help you sell your home for the highest possible price ASAP
Key Details
Sold Price $685,000
Property Type Single Family Home
Sub Type Single Family Residence
Listing Status Sold
Purchase Type For Sale
Square Footage 4,174 sqft
Price per Sqft $164
Subdivision Manors At Oakbrook Estate
MLS Listing ID 22025719
Sold Date 06/15/22
Style Craftsman,Traditional,Ranch
Bedrooms 4
Full Baths 3
HOA Fees $33/ann
Year Built 2002
Annual Tax Amount $6,102
Lot Size 3.000 Acres
Acres 3.0
Lot Dimensions 451x481x52x80x75x464
Property Sub-Type Single Family Residence
Property Description
Custom Home on 3 Parklike Acres. Country living right here in the City! Cedar accents the front craftsman entry and you'll walk into a breathtaking open floor plan, large dining room, great room with a wall of windows overlooking the tree lined backyard. You'll enjoy the 3/4 inch sand finished gleaming hardwood floors in the main living areas and 9 ft ceilings on the first floor. Kitchen has new stainless steel appliances, including a 5-burner gas stove. There are stunning custom Hickory cabinets and granite countertops. The walkout LL is finished with a rec room, family room, large wet bar with a coffered ceiling & the train is included! There is a den for a LL office and a 4th bedroom, plus main floor den (2 dedicated home office areas). This home is located in unincorporated area that has city water and natural gas, not propane and a well. Sellers are providing an updated septic with passed St. Charles Septic Certificate prior to closing. COVERED DECK & HUGE STAMPED CONCRETE PATIO
Location
State MO
County St. Charles
Area 416 - Wentzville-Timberland
Rooms
Basement Bathroom, Full, Partially Finished, Sleeping Area, Sump Pump, Storage Space, Walk-Out Access
Main Level Bedrooms 3
Interior
Interior Features Entrance Foyer, Separate Dining, Double Vanity, Tub, High Ceilings, Open Floorplan, Special Millwork, Vaulted Ceiling(s), Walk-In Closet(s), Bar, Breakfast Room, Kitchen Island, Custom Cabinetry, Granite Counters, Pantry, Solid Surface Countertop(s)
Heating Natural Gas, Forced Air
Cooling Central Air, Electric
Flooring Hardwood
Fireplaces Number 1
Fireplaces Type Great Room, Wood Burning, Recreation Room
Fireplace Y
Appliance Dishwasher, Disposal, Microwave, Gas Range, Gas Oven, Refrigerator, Stainless Steel Appliance(s), Gas Water Heater
Laundry Main Level
Exterior
Parking Features true
Garage Spaces 2.0
Utilities Available Underground Utilities
View Y/N No
Building
Lot Description Adjoins Wooded Area, Cul-De-Sac
Story 1
Sewer Septic Tank
Water Public
Level or Stories One
Structure Type Stone Veneer,Brick Veneer,Wood Siding,Cedar,Vinyl Siding
Schools
Elementary Schools Journey Elem.
Middle Schools Wentzville South Middle
High Schools Timberland High
School District Wentzville R-Iv
Others
HOA Fee Include Other
Ownership Private
Acceptable Financing Cash, Conventional, VA Loan
Listing Terms Cash, Conventional, VA Loan
Special Listing Condition Standard
Read Less
Bought with AustinGray
GET MORE INFORMATION




