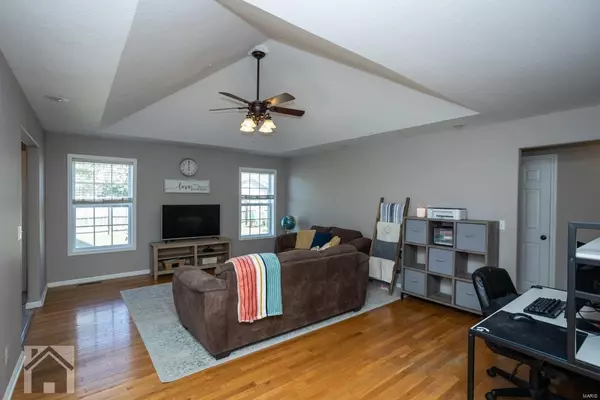For more information regarding the value of a property, please contact us for a free consultation.
124 Mesa DR Waynesville, MO 65583
Want to know what your home might be worth? Contact us for a FREE valuation!

Our team is ready to help you sell your home for the highest possible price ASAP
Key Details
Sold Price $194,900
Property Type Single Family Home
Sub Type Single Family Residence
Listing Status Sold
Purchase Type For Sale
Square Footage 1,617 sqft
Price per Sqft $120
Subdivision Summit Ph 01
MLS Listing ID 22030305
Sold Date 11/03/22
Style Ranch,Traditional
Bedrooms 3
Full Baths 2
Year Built 2006
Annual Tax Amount $1,125
Lot Size 0.300 Acres
Acres 0.3
Lot Dimensions .30 acre
Property Sub-Type Single Family Residence
Property Description
Located in the Summit subdivision of Waynesville is this 3 bedroom, 2 bathroom ranch style home. Walk through the foyer into the living room that has wood flooring, vaulted ceiling and ceiling fan, the kitchen/dining room has ceramic tile floors, stainless steel appliances and a pantry. The king size master bedroom ensuite has a tray ceiling, walk in closet, double vanity, jetted tub and separate shower. Both guest bedrooms have vaulted ceilings, carpeted flooring and a ceiling fan. There's also an additional guest bathroom. Relax on the back deck while pets and kiddos play in the privacy fenced backyard. Other great features include a shed and two car garage. Don't wait! This home won't last long!
Location
State MO
County Pulaski
Area 813 - Waynesville
Rooms
Basement Crawl Space, None
Main Level Bedrooms 3
Interior
Interior Features Double Vanity, Tub, Kitchen/Dining Room Combo, Pantry, Vaulted Ceiling(s), Walk-In Closet(s)
Heating Electric, Heat Pump
Cooling Ceiling Fan(s), Central Air, Electric
Fireplaces Type None
Fireplace Y
Appliance Electric Water Heater, Dishwasher, Disposal, Microwave, Electric Range, Electric Oven, Refrigerator, Stainless Steel Appliance(s)
Laundry Main Level
Exterior
Parking Features true
Garage Spaces 2.0
View Y/N No
Building
Lot Description Level
Story 1
Sewer Public Sewer
Water Public
Level or Stories One
Structure Type Brick,Vinyl Siding
Schools
Elementary Schools Waynesville R-Vi
Middle Schools Waynesville Middle
High Schools Waynesville Sr. High
School District Waynesville R-Vi
Others
Ownership Private
Acceptable Financing Cash, Conventional, FHA, USDA, VA Loan
Listing Terms Cash, Conventional, FHA, USDA, VA Loan
Special Listing Condition Standard
Read Less
Bought with JonNannWillis
GET MORE INFORMATION




