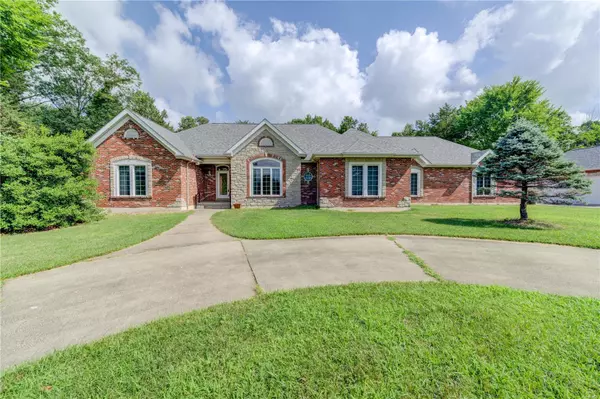For more information regarding the value of a property, please contact us for a free consultation.
31 Ellerman Forest DR Foristell, MO 63348
Want to know what your home might be worth? Contact us for a FREE valuation!

Our team is ready to help you sell your home for the highest possible price ASAP
Key Details
Sold Price $625,000
Property Type Single Family Home
Sub Type Single Family Residence
Listing Status Sold
Purchase Type For Sale
Square Footage 2,935 sqft
Price per Sqft $212
Subdivision Ellerman Oaks #2
MLS Listing ID 22044677
Sold Date 08/31/22
Style Traditional,Ranch
Bedrooms 3
Full Baths 3
Half Baths 1
Year Built 2001
Annual Tax Amount $6,931
Lot Size 3.000 Acres
Acres 3.0
Lot Dimensions x
Property Sub-Type Single Family Residence
Property Description
1 Owner Ranch Hm Located In The Sought-After Ellerman Oaks Subdivision w/Over 2,900 Sq Ft On Living Space On The Main Level* Ext Offers Brick & Stone Frt* Rear Entry 3 Car Oversized Garage (28Ft Deep) w/Steps To The Basement* Detached 2 Car Garage Fully Drywalled & Insulated w/Service Dr* Newer Roof & 3 Wooded Acres* Int Offers Vaulted Ceiling* Skylights* Can Lights* Eyeball Lights* 9 Ft Ceilings* Real Hdwd Flring Throughout Most Of The Hm* Stained Wd Work* Panel Drs* Hearth Rm w/Gas F/P w/Brick/Stone Surround & Raised Hearth* Kitchen w/42 Inch Cabinets, Brkfst Bar, Ceramic Tile Flrs, Pantry, Vaulted Ceilings, Built-In Double Oven, Microwave & Planning Desk* Master Bdrm Suite Offers His & Her Walk-In Closets, Bay w/Dr To Your Private Deck & Luxury Bath w/Separate Tub & Shower* Private Office* Main Flr Laundry Rm & 2 Additional Bdrms* 4 Ft Wide Steps To The L/L That Offers A Full Bath* Home is 21 Years old and has never had any updating except the roof everything else is original*
Location
State MO
County St. Charles
Area 416 - Wentzville-Timberland
Rooms
Basement 9 ft + Pour, Bathroom, Full, Concrete, Sump Pump, Unfinished, Walk-Up Access
Main Level Bedrooms 3
Interior
Interior Features Entrance Foyer, Double Vanity, Tub, Workshop/Hobby Area, Breakfast Bar, Breakfast Room, Custom Cabinetry, Walk-In Pantry, High Ceilings, Coffered Ceiling(s), Open Floorplan, Vaulted Ceiling(s), Walk-In Closet(s), Separate Dining
Heating Forced Air, Propane
Cooling Ceiling Fan(s), Central Air, Electric
Flooring Carpet, Hardwood
Fireplaces Number 1
Fireplaces Type Kitchen
Fireplace Y
Appliance Dishwasher, Disposal, Double Oven, Electric Cooktop, Microwave, Stainless Steel Appliance(s), Water Softener, Propane Water Heater, Water Softener Rented
Laundry Main Level
Exterior
Parking Features true
Garage Spaces 5.0
Utilities Available Natural Gas Available, Underground Utilities
View Y/N No
Building
Lot Description Adjoins Wooded Area, Corner Lot, Wooded
Story 1
Sewer Septic Tank
Water Public
Level or Stories One
Structure Type Stone Veneer,Brick Veneer,Vinyl Siding
Schools
Elementary Schools Boone Trail Elem.
Middle Schools Wentzville South Middle
High Schools Timberland High
School District Wentzville R-Iv
Others
Ownership Private
Acceptable Financing Cash, Conventional
Listing Terms Cash, Conventional
Special Listing Condition Standard
Read Less
Bought with ChadPWilson
GET MORE INFORMATION




