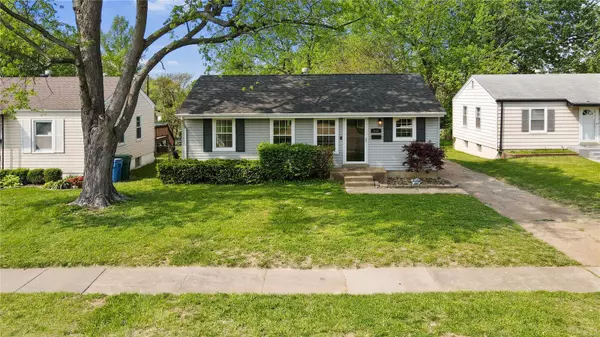For more information regarding the value of a property, please contact us for a free consultation.
515 Marechal LN Florissant, MO 63031
Want to know what your home might be worth? Contact us for a FREE valuation!

Our team is ready to help you sell your home for the highest possible price ASAP
Key Details
Sold Price $135,560
Property Type Single Family Home
Sub Type Single Family Residence
Listing Status Sold
Purchase Type For Sale
Square Footage 1,246 sqft
Price per Sqft $108
Subdivision San Fernando Hills
MLS Listing ID 22028080
Sold Date 06/10/22
Style Ranch,Traditional
Bedrooms 2
Full Baths 1
Half Baths 1
Year Built 1952
Annual Tax Amount $1,245
Lot Size 8,756 Sqft
Acres 0.201
Lot Dimensions 50 x 178/179
Property Sub-Type Single Family Residence
Property Description
Showings Begin 5/13. All Offers To Be in By 12 pm of 5/16. Response Time Of 7 pm 5/17. Hazelwood West Schools, City of Florissant. Low maintenance vinyl siding with a New double pane thermal vinyl windows in '22 and New roof in '21. Inside we have wood floors everywhere except for the bath,, the baseboards have been replaced, white 6 panel doors w/brushed silver hardware and fresh paint on the main level. The updated kitchen includes espresso cabinets with under cabinet lighting, Corian counters, glass tile back splash and stainless steel appliances. All the appliances will remain. You will appreciate the amount of cabinet space and the food prep area you have in this kitchen. The hall bath has also been updated. The lower level is finished with a family room, a recreation room, a walk-in closet and a newly updated 1/2 bath. The electric panel and water heater were very recently upgraded. Outback is a spacious fenced backyard, a 23 x 10 patio and a 10 x 8 deck.
Location
State MO
County St. Louis
Area 48 - Hazelwood West
Rooms
Basement Bathroom, Full, Partially Finished
Main Level Bedrooms 2
Interior
Interior Features Separate Dining, Walk-In Closet(s), Eat-in Kitchen, Pantry, Solid Surface Countertop(s)
Heating Natural Gas, Forced Air
Cooling Ceiling Fan(s), Central Air, Electric
Flooring Hardwood
Fireplaces Type Recreation Room, None
Fireplace Y
Appliance Gas Water Heater, Dishwasher, Disposal, Microwave, Gas Range, Gas Oven, Stainless Steel Appliance(s)
Exterior
Parking Features false
View Y/N No
Building
Lot Description Level
Story 1
Sewer Public Sewer
Water Public
Level or Stories One
Structure Type Vinyl Siding
Schools
Elementary Schools Armstrong Elem.
Middle Schools West Middle
High Schools Hazelwood West High
School District Hazelwood
Others
HOA Fee Include Other
Ownership Private
Acceptable Financing Cash, Conventional, FHA, VA Loan
Listing Terms Cash, Conventional, FHA, VA Loan
Special Listing Condition Standard
Read Less
Bought with AimeeNDavison
GET MORE INFORMATION




