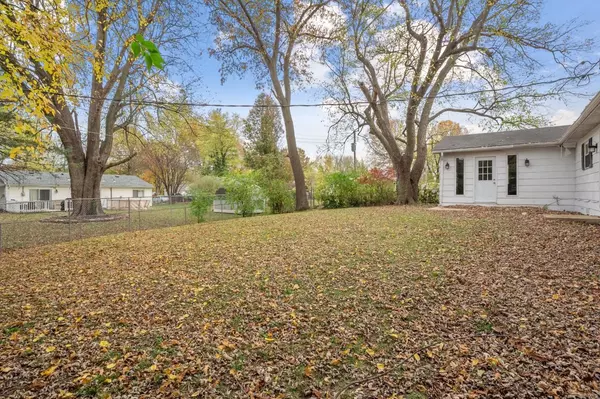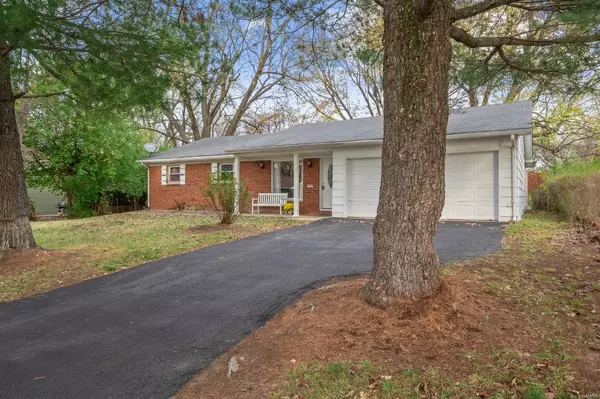For more information regarding the value of a property, please contact us for a free consultation.
312 Coates DR Fairview Heights, IL 62208
Want to know what your home might be worth? Contact us for a FREE valuation!

Our team is ready to help you sell your home for the highest possible price ASAP
Key Details
Sold Price $168,000
Property Type Single Family Home
Sub Type Single Family Residence
Listing Status Sold
Purchase Type For Sale
Square Footage 1,742 sqft
Price per Sqft $96
Subdivision Crossroad Terrace North 1St Add
MLS Listing ID 22072384
Sold Date 12/20/22
Style Traditional,Ranch
Bedrooms 3
Full Baths 2
Year Built 1966
Annual Tax Amount $2,312
Lot Size 10,019 Sqft
Acres 0.23
Lot Dimensions 82x122
Property Sub-Type Single Family Residence
Property Description
Spacious House on a Large Shaded lot. This ranch home has a great flow for entertainment. You will find original hardwood floors in most of the house. The first room you enter from the front door is a nice size family room for extra living space. This room flows into the open concept kitchen, living and dining room. The kitchen has a large center island with access to the dining room. There is also plenty of counter space with glass backsplash. These spaces will give you the opportunity to host family and friends for many events. There is direct access to the fenced/shaded back yard from the utility room. To round out the house, there is a full common bath close to the bedrooms and a master bedroom that has an attached full bath with ample closet space. This house could be your perfect home. Schedule your showing today!
Location
State IL
County St. Clair
Rooms
Basement None
Main Level Bedrooms 3
Interior
Interior Features Open Floorplan, Walk-In Closet(s), Dining/Living Room Combo, Kitchen Island
Heating Baseboard, Electric
Cooling Central Air, Electric
Flooring Hardwood
Fireplaces Type None
Fireplace Y
Appliance Dishwasher, Electric Cooktop, Microwave, Refrigerator, Electric Water Heater
Laundry Main Level
Exterior
Parking Features true
Garage Spaces 2.0
View Y/N No
Building
Lot Description Level
Story 1
Water Community
Level or Stories One
Structure Type Aluminum Siding,Stone Veneer,Brick Veneer,Frame
Schools
Elementary Schools Pontiac-W Holliday Dist 105
Middle Schools Pontiac-W Holliday Dist 105
High Schools Belleville High School-East
School District Pontiac-W Holliday Dist 105
Others
Ownership Private
Acceptable Financing Cash, Conventional, FHA, USDA, VA Loan
Listing Terms Cash, Conventional, FHA, USDA, VA Loan
Special Listing Condition Standard
Read Less
Bought with TraceyBrown
GET MORE INFORMATION




