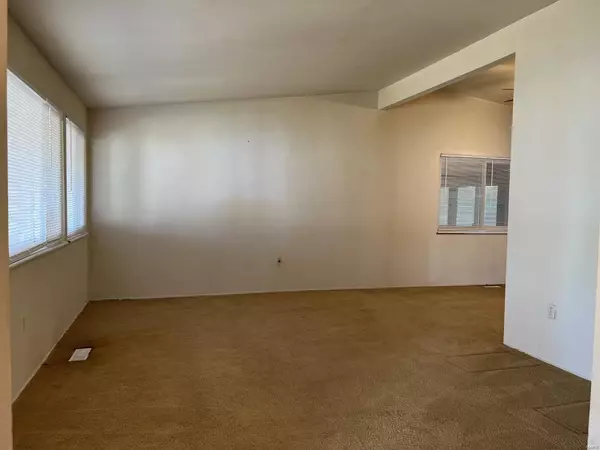For more information regarding the value of a property, please contact us for a free consultation.
7 Mustang CT Florissant, MO 63033
Want to know what your home might be worth? Contact us for a FREE valuation!

Our team is ready to help you sell your home for the highest possible price ASAP
Key Details
Sold Price $185,500
Property Type Single Family Home
Sub Type Single Family Residence
Listing Status Sold
Purchase Type For Sale
Square Footage 1,575 sqft
Price per Sqft $117
Subdivision Paddock Forest Estates
MLS Listing ID 22028029
Sold Date 06/16/22
Style Ranch,Traditional
Bedrooms 3
Full Baths 2
Year Built 1959
Annual Tax Amount $2,259
Lot Size 9,204 Sqft
Acres 0.211
Lot Dimensions IRR
Property Sub-Type Single Family Residence
Property Description
Don't miss this great family home located on a cul-de-sac. This 3 bedroom, 2 full bath ranch has a lot of great space. The kitchen is off the dining room/living room area. There is a separate family room with a wood burning fireplace and large sliding glass door to the back patio. The owners bedroom has its own on-suite with shower. The main floor is completed with a full bath with shower and tub and 2 extra bedrooms, one with real wood floors. All carpeted areas (except family room) on the main floor have real hardwoods under them. The lower level has a family rec room, a bar, 2 sleeping areas and a laundry room. Off the kitchen is a sunroom with great light from all the windows. The private back yard is level and fenced. The large covered patio is a great place to hang out. The home has an attached 2 car garage and a covered front porch. Sellers are selling house as-is. Additional Rooms: Sun Room
Location
State MO
County St. Louis
Area 64 - Mccluer North
Rooms
Basement 8 ft + Pour, Partially Finished, Sleeping Area
Main Level Bedrooms 3
Interior
Interior Features Dining/Living Room Combo, Shower, Pantry
Heating Natural Gas, Forced Air
Cooling Attic Fan, Ceiling Fan(s), Central Air, Electric
Flooring Carpet, Hardwood
Fireplaces Number 1
Fireplaces Type Family Room, Wood Burning, Recreation Room
Fireplace Y
Appliance Dishwasher, Double Oven, Gas Cooktop, Refrigerator, Gas Water Heater
Exterior
Parking Features true
Garage Spaces 2.0
View Y/N No
Building
Lot Description Cul-De-Sac, Level, Near Public Transit
Story 1
Sewer Public Sewer
Water Public
Level or Stories One
Structure Type Wood Siding,Cedar
Schools
Elementary Schools Halls Ferry Elem.
Middle Schools Cross Keys Middle
High Schools Mccluer North High
School District Ferguson-Florissant R-Ii
Others
HOA Fee Include Other
Ownership Private
Acceptable Financing Cash, Conventional, FHA, VA Loan
Listing Terms Cash, Conventional, FHA, VA Loan
Special Listing Condition Standard
Read Less
Bought with CodyMajesky
GET MORE INFORMATION




