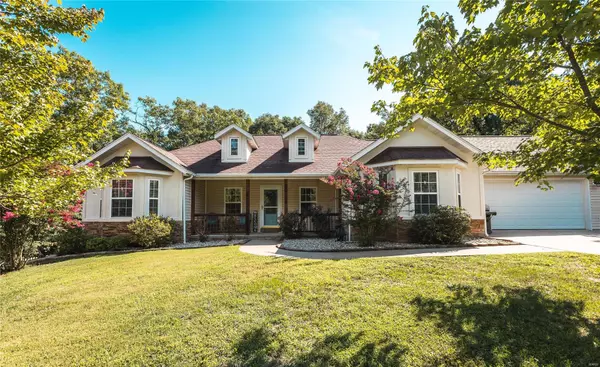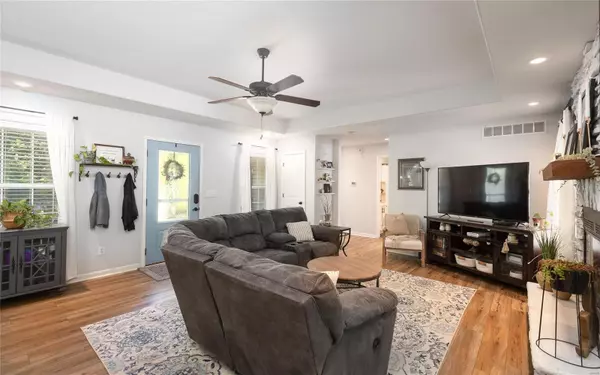For more information regarding the value of a property, please contact us for a free consultation.
20154 Lavender LN Waynesville, MO 65583
Want to know what your home might be worth? Contact us for a FREE valuation!

Our team is ready to help you sell your home for the highest possible price ASAP
Key Details
Sold Price $299,900
Property Type Single Family Home
Sub Type Single Family Residence
Listing Status Sold
Purchase Type For Sale
Square Footage 4,194 sqft
Price per Sqft $71
Subdivision Ridge Creek
MLS Listing ID 22050904
Sold Date 10/14/22
Style Ranch,Traditional
Bedrooms 5
Full Baths 3
Year Built 2008
Annual Tax Amount $1,644
Lot Size 0.820 Acres
Acres 0.82
Lot Dimensions 0.82 ac m/l
Property Sub-Type Single Family Residence
Property Description
Coming home to this lovely 5 bedroom and 3 bathroom home would be a great way to end the day! The living room is very spacious with a wood burning fireplace & wood flooring. The eat-in kitchen offers a breakfast bar, a pantry, stainless steel appliances, and gorgeous white cabinets. The master bedroom includes a large walk-in closet and the master bathroom offers double vanities, and a jacuzzi bathtub with a separate shower. In the fully finished basement there is a family room, 2 additional bedrooms, and a bathroom perfect for family visiting from out of town! Call today for a showing before it's too late! SELLER REQUIRES POST POSSESSION UNTIL THE MIDDLE OF DECEMBER. SELLER IS OFFERING A ONE YEAR HOME WARRANTY.
Location
State MO
County Pulaski
Area 813 - Waynesville
Rooms
Basement Bathroom, Full, Sleeping Area, Walk-Out Access
Main Level Bedrooms 3
Interior
Interior Features Kitchen/Dining Room Combo, Breakfast Bar, Eat-in Kitchen, Pantry, Solid Surface Countertop(s), Double Vanity, Lever Faucets, Separate Shower, High Ceilings, Open Floorplan, Walk-In Closet(s)
Heating Forced Air, Electric
Cooling Ceiling Fan(s), Central Air, Electric
Flooring Carpet, Hardwood
Fireplaces Number 1
Fireplaces Type Wood Burning, Living Room, Recreation Room
Fireplace Y
Appliance Electric Water Heater, Dishwasher, Disposal, Microwave, Electric Range, Electric Oven, Refrigerator, Stainless Steel Appliance(s)
Laundry Main Level
Exterior
Parking Features true
Garage Spaces 2.0
View Y/N No
Building
Story 1
Sewer Public Sewer
Water Public
Level or Stories One
Structure Type Brick,Vinyl Siding
Schools
Elementary Schools Waynesville R-Vi
Middle Schools Waynesville Middle
High Schools Waynesville Sr. High
School District Waynesville R-Vi
Others
Ownership Private
Acceptable Financing Cash, Conventional, FHA, Other, USDA, VA Loan
Listing Terms Cash, Conventional, FHA, Other, USDA, VA Loan
Special Listing Condition Standard
Read Less
Bought with WilliamEWyatt
GET MORE INFORMATION




