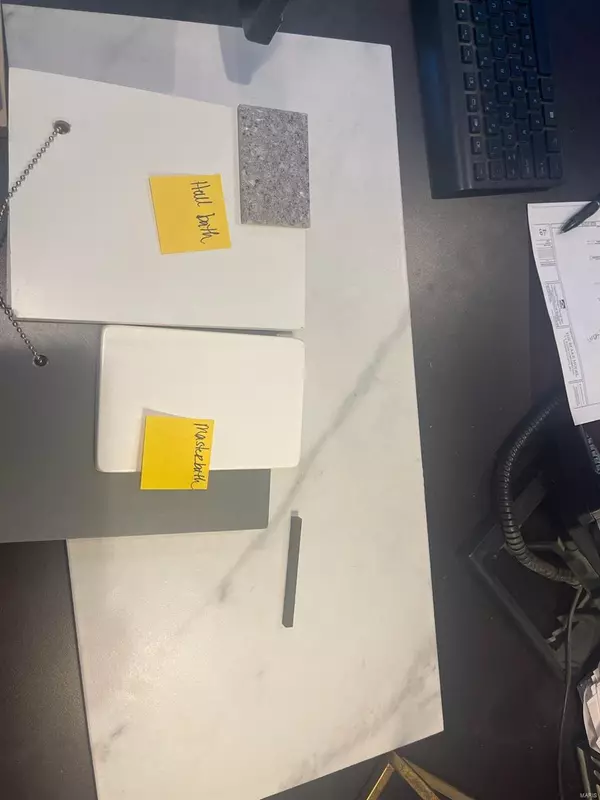For more information regarding the value of a property, please contact us for a free consultation.
31936 Tea Olive Dr. Foristell, MO 63348
Want to know what your home might be worth? Contact us for a FREE valuation!

Our team is ready to help you sell your home for the highest possible price ASAP
Key Details
Sold Price $459,858
Property Type Single Family Home
Sub Type Single Family Residence
Listing Status Sold
Purchase Type For Sale
Square Footage 1,760 sqft
Price per Sqft $261
Subdivision Upper Incline Estates
MLS Listing ID 23000863
Sold Date 06/02/23
Style Ranch,Traditional
Bedrooms 3
Full Baths 2
HOA Fees $74/ann
Annual Tax Amount $111
Lot Size 9,583 Sqft
Acres 0.22
Lot Dimensions Irregular
Property Sub-Type Single Family Residence
Property Description
Pictures are of a previous model, not all features and options shown are included, but this home is very similar to what this home will look like. This Blake model is a 1,760 sq ft ranch with an open floor plan, 3 bdrms, 2 baths, large family room, main floor laundry, master suite with double bowl vanity, and so much more. All homes come with a 1 year builder warranty and 2-10 home warranty for years 2-4. Located at the back entrance of Incline Village and just a short distance from the clubhouse, pool, and lake makes this the perfect place to build!
Location
State MO
County Warren
Area 470 - Wright City R-2
Rooms
Basement 8 ft + Pour, Full, Concrete, Walk-Out Access
Main Level Bedrooms 3
Interior
Interior Features High Ceilings, Open Floorplan, Vaulted Ceiling(s), Walk-In Closet(s), Kitchen/Dining Room Combo, Double Vanity, Tub, High Speed Internet, Breakfast Room, Kitchen Island, Custom Cabinetry, Granite Counters, Pantry
Heating Forced Air, Heat Pump, Electric
Cooling Central Air, Electric
Flooring Carpet
Fireplaces Number 1
Fireplaces Type Family Room, Wood Burning
Fireplace Y
Appliance Dishwasher, Disposal, Microwave, Electric Range, Electric Oven, Refrigerator, Stainless Steel Appliance(s), Electric Water Heater
Laundry Main Level
Exterior
Parking Features true
Garage Spaces 3.0
View Y/N No
Building
Story 1
Builder Name TS Banze Homes, LLC
Sewer Public Sewer
Water Public
Level or Stories One
Structure Type Stone Veneer,Brick Veneer,Vinyl Siding
Schools
Elementary Schools Wright City East/West
Middle Schools Wright City Middle
High Schools Wright City High
School District Wright City R-Ii
Others
HOA Fee Include Other
Ownership Private
Acceptable Financing Cash, Conventional, FHA, USDA, VA Loan
Listing Terms Cash, Conventional, FHA, USDA, VA Loan
Special Listing Condition Standard
Read Less
Bought with AmyWhitehead
GET MORE INFORMATION




