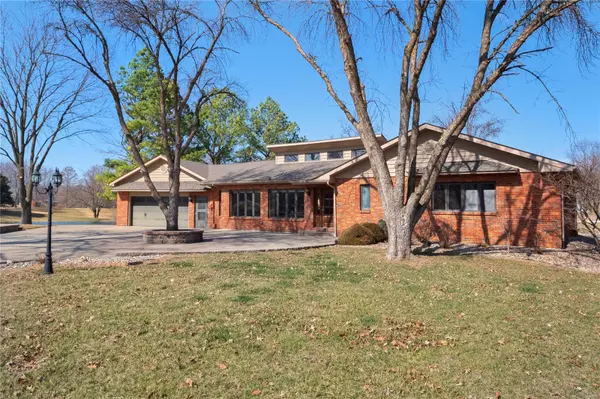For more information regarding the value of a property, please contact us for a free consultation.
23 Morgan Lake DR Millstadt, IL 62260
Want to know what your home might be worth? Contact us for a FREE valuation!

Our team is ready to help you sell your home for the highest possible price ASAP
Key Details
Sold Price $420,000
Property Type Single Family Home
Sub Type Single Family Residence
Listing Status Sold
Purchase Type For Sale
Square Footage 2,599 sqft
Price per Sqft $161
Subdivision Morgan Lake Sub
MLS Listing ID 24012011
Sold Date 04/16/24
Style Ranch,Contemporary
Bedrooms 3
Full Baths 2
Year Built 1984
Lot Size 1.130 Acres
Acres 1.13
Lot Dimensions 59' x 232' x 35' x 50' x 259' x 374'
Property Sub-Type Single Family Residence
Property Description
Nothing compares to this SPECTACULAR Vintage/contemporary Mod home on a stunning 1.13+/- acre lake lot!Outstanding Curb appeal is just the beginning!You will be wildly impressed by extensive landscaping,stone work,exterior lighting accentuating architectural details. Parking abundant w/massive circle drive,designed w/stamped concrete, lighted pillars & massive patio adorned w/lighted gas fire features,LED waterfall overlooking the lake. Upon entering, be instantly "wowed" w/the wood vaulted ceilings,skylights & complimentary stone accent walls,Ceramic tile w/walnut outlay flooring.Gourmet kitchen has SubZero refrigerator,custom back splash,custom cab. W/crown,Induction cook top,rising vent, Built in wall Mic & Oven,breakfast bar on solid counter island.Split bedrm arrangement features massive rooms w/spacious closets!Masterfully updated spa baths feature custom tile,multi shower sprayers,double vanity & wall elec. fireplace in one!Gas stove in bedrm stays.Oversized 2-car w/HVAC unit
Location
State IL
County St. Clair
Rooms
Basement Crawl Space
Main Level Bedrooms 3
Interior
Interior Features Central Vacuum, Kitchen/Dining Room Combo, Separate Dining, Breakfast Bar, Kitchen Island, Custom Cabinetry, Eat-in Kitchen, Solid Surface Countertop(s), Walk-In Pantry, Double Vanity, Lever Faucets, Shower, Historic Millwork, Open Floorplan, Vaulted Ceiling(s), Walk-In Closet(s)
Heating Forced Air, Zoned, Natural Gas
Cooling Attic Fan, Ceiling Fan(s), Central Air, Electric, Heat Pump, Zoned
Flooring Carpet, Hardwood
Fireplaces Number 1
Fireplaces Type Master Bedroom, Free Standing
Fireplace Y
Appliance Gas Water Heater, Dishwasher, Disposal, Down Draft, Cooktop, Dryer, Electric Cooktop, Microwave, Electric Range, Electric Oven, Refrigerator, Stainless Steel Appliance(s), Wall Oven, Washer
Laundry Main Level
Exterior
Parking Features true
Garage Spaces 2.0
Utilities Available Natural Gas Available
View Y/N No
Building
Lot Description Level, Views, Waterfront
Story 1
Sewer Public Sewer
Water Public
Level or Stories One
Structure Type Brick,Vinyl Siding
Schools
Elementary Schools Millstadt Dist 160
Middle Schools Millstadt Dist 160
High Schools Belleville High School-West
School District Millstadt Dist 160
Others
Ownership Private
Acceptable Financing Cash, Conventional, FHA, USDA, VA Loan
Listing Terms Cash, Conventional, FHA, USDA, VA Loan
Special Listing Condition Standard
Read Less
Bought with AngelaLWrather
GET MORE INFORMATION




