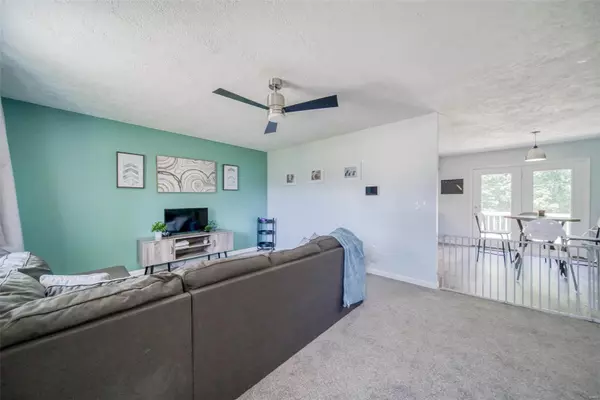For more information regarding the value of a property, please contact us for a free consultation.
20599 Snicker CT Waynesville, MO 65583
Want to know what your home might be worth? Contact us for a FREE valuation!

Our team is ready to help you sell your home for the highest possible price ASAP
Key Details
Sold Price $185,300
Property Type Single Family Home
Sub Type Single Family Residence
Listing Status Sold
Purchase Type For Sale
Square Footage 1,188 sqft
Price per Sqft $155
Subdivision High Point Estates
MLS Listing ID 22038913
Sold Date 09/09/22
Style Traditional,Ranch
Bedrooms 3
Full Baths 2
Year Built 1992
Annual Tax Amount $981
Lot Size 0.800 Acres
Acres 0.8
Lot Dimensions +/- .8 acres
Property Sub-Type Single Family Residence
Property Description
FULLY UPDATED HOME IS MOVE IN READY!! This charming 3 bedroom, 2 bathroom home sits at the end of a cul-de-sac. When entering this property you are greeted by the cozy living room filled with natural light! Making your way into the dining area you will notice the vinyl plank flooring that spans into the kitchen, laundry room and also appears in both bathrooms. This ADORABLE newly remodeled kitchen boasts butcher block counter tops, contemporary two tone cabinetry and a pantry for your extra storage needs! The French doors in the dining area leading out to the back deck fill this space with natural light! The HUGE laundry room is located just off the kitchen. The master bedroom suite offers a large shower and vanity for extra storage. The sliding glass doors allow natural light and additional access to the spacious back deck overlooking the large back yard with privacy fencing. THIS WON'T LAST LONG! SCHEDULE YOUR PRIVATE SHOWING TODAY!!!!
Location
State MO
County Pulaski
Area 813 - Waynesville
Rooms
Basement None
Main Level Bedrooms 3
Interior
Interior Features Shower, Pantry, Kitchen/Dining Room Combo
Heating Electric, Heat Pump
Cooling Central Air, Electric
Flooring Carpet
Fireplace Y
Appliance Electric Water Heater, Dishwasher, Dryer, Range, Refrigerator, Washer
Laundry Main Level
Exterior
Parking Features true
Garage Spaces 1.0
View Y/N No
Building
Lot Description Adjoins Wooded Area, Cul-De-Sac
Story 1
Sewer Public Sewer
Water Public
Level or Stories One
Structure Type Frame,Vinyl Siding
Schools
Elementary Schools Waynesville R-Vi
Middle Schools Waynesville Middle
High Schools Waynesville Sr. High
School District Waynesville R-Vi
Others
Ownership Private
Acceptable Financing Cash, Conventional, FHA, Other, USDA, VA Loan
Listing Terms Cash, Conventional, FHA, Other, USDA, VA Loan
Special Listing Condition Standard
Read Less
Bought with AntwannDRhodes
GET MORE INFORMATION




