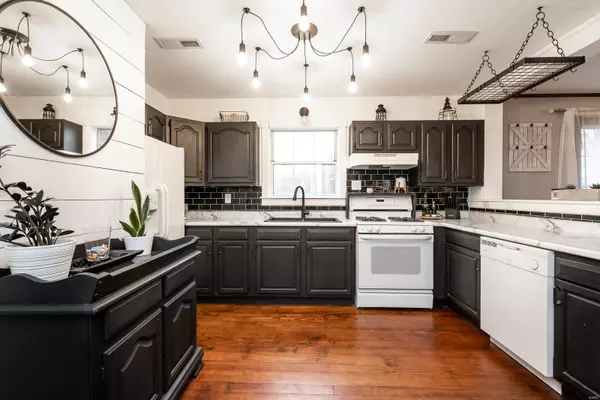For more information regarding the value of a property, please contact us for a free consultation.
4012 Upper Saxtown Rd Millstadt, IL 62260
Want to know what your home might be worth? Contact us for a FREE valuation!

Our team is ready to help you sell your home for the highest possible price ASAP
Key Details
Sold Price $210,000
Property Type Single Family Home
Sub Type Single Family Residence
Listing Status Sold
Purchase Type For Sale
Square Footage 1,672 sqft
Price per Sqft $125
MLS Listing ID 22077142
Sold Date 01/19/23
Style Other,Traditional
Bedrooms 3
Full Baths 2
Year Built 1985
Annual Tax Amount $3,600
Lot Size 9,583 Sqft
Acres 0.22
Lot Dimensions irregular
Property Sub-Type Single Family Residence
Property Description
This Dollhouse sets amid mature trees and is surrounded by farm fields. First impressions are everything and this home presents itself well. From curb appeal to interior updates this beauty gets an A+. You can't help but feel a sense of calm when exploring the exterior of this home. If you like peace and quiet you will get it here. The sounds and sights of nature are abundant in this sweet little slice of heaven you can call yours. Let the lighted walkway welcome you home! Upon entering you will notice stunning hardwood floors, they are rich in color and set the tone for the whole space. The wood burning fireplace in the family room is the centerpiece to of the room. This sweet inviting comfortable area is open to the kitchen/dining space. Master bedroom, and laundry are on main level for convenience. There is an awesome area that is currently being used as an entertainment space with a bar, but use for whatever fits your needs. The upper level hosts the 2 B/R's and bath.
Location
State IL
County St. Clair
Rooms
Basement None
Main Level Bedrooms 1
Interior
Interior Features Pantry
Heating Natural Gas, Forced Air
Cooling Central Air, Electric
Flooring Hardwood
Fireplaces Number 1
Fireplaces Type Family Room, Wood Burning
Fireplace Y
Appliance Gas Water Heater, Dishwasher, Gas Range, Gas Oven, Refrigerator
Laundry Main Level
Exterior
Parking Features true
Garage Spaces 2.0
View Y/N No
Building
Lot Description Adjoins Open Ground, Level
Story 1.5
Sewer Aerobic Septic
Water Well
Level or Stories One and One Half
Structure Type Stone Veneer,Brick Veneer,Vinyl Siding
Schools
Elementary Schools Millstadt Dist 160
Middle Schools Millstadt Dist 160
High Schools Belleville High School-West
School District Millstadt Dist 160
Others
Ownership Private
Acceptable Financing Cash, Conventional, FHA, USDA
Listing Terms Cash, Conventional, FHA, USDA
Special Listing Condition Standard
Read Less
Bought with JamieLenglet
GET MORE INFORMATION




