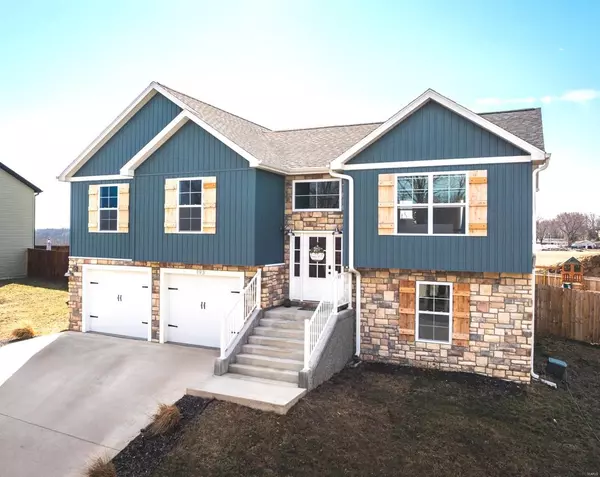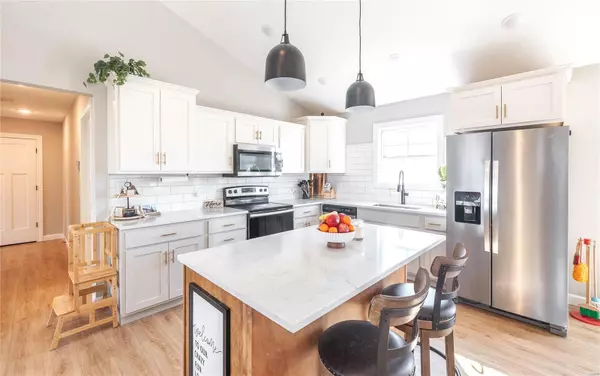For more information regarding the value of a property, please contact us for a free consultation.
193 Majestic DR Waynesville, MO 65583
Want to know what your home might be worth? Contact us for a FREE valuation!

Our team is ready to help you sell your home for the highest possible price ASAP
Key Details
Sold Price $334,900
Property Type Single Family Home
Sub Type Single Family Residence
Listing Status Sold
Purchase Type For Sale
Square Footage 1,989 sqft
Price per Sqft $168
Subdivision Pinnacle Homes At The Summit
MLS Listing ID 25009072
Sold Date 04/23/25
Style Other,Split Foyer
Bedrooms 4
Full Baths 3
Year Built 2023
Annual Tax Amount $1,424
Lot Size 9,148 Sqft
Acres 0.21
Lot Dimensions 9148 Sq. Ft.
Property Sub-Type Single Family Residence
Property Description
Experience luxurious living in this beautifully upgraded home located in the prestigious Pinnacle Homes at the Summit Subdivision. The residence boasts an open concept floor plan accentuated by vinyl plank flooring and vaulted ceilings with custom light fixtures, creating an inviting and spacious atmosphere. The modern kitchen features stainless steel appliances, granite countertops, a center island, and custom cabinetry, perfect for both everyday cooking and entertaining. The master suite offers a generous walk-in closet and a spa-inspired bathroom complete with a soaking tub, tiled shower, and double vanity sinks. Additionally, a fourth bedroom and full bathroom on the lower level provide extra space and versatility. Completing this exceptional property is a huge, oversized garage that caters to all your storage and workspace needs. Make your appointment today to see this home.
Location
State MO
County Pulaski
Area 813 - Waynesville
Rooms
Basement Full, Walk-Out Access
Interior
Interior Features Dining/Living Room Combo, Kitchen/Dining Room Combo, Open Floorplan, Vaulted Ceiling(s), Breakfast Bar, Custom Cabinetry, Eat-in Kitchen, Double Vanity, Tub
Heating Heat Pump, Electric
Cooling Heat Pump
Fireplaces Type Recreation Room
Fireplace Y
Appliance Dishwasher, Disposal, Microwave, Electric Range, Electric Oven, Refrigerator, Electric Water Heater
Exterior
Parking Features true
Garage Spaces 2.0
View Y/N No
Building
Sewer Public Sewer
Water Public
Level or Stories Multi/Split
Structure Type Brick Veneer
Schools
Elementary Schools Waynesville R-Vi
Middle Schools Waynesville Middle
High Schools Waynesville Sr. High
School District Waynesville R-Vi
Others
Ownership Private
Acceptable Financing Cash, Conventional, 1031 Exchange, FHA, Other, USDA, VA Loan
Listing Terms Cash, Conventional, 1031 Exchange, FHA, Other, USDA, VA Loan
Special Listing Condition Standard
Read Less
Bought with BrianneSides
GET MORE INFORMATION




