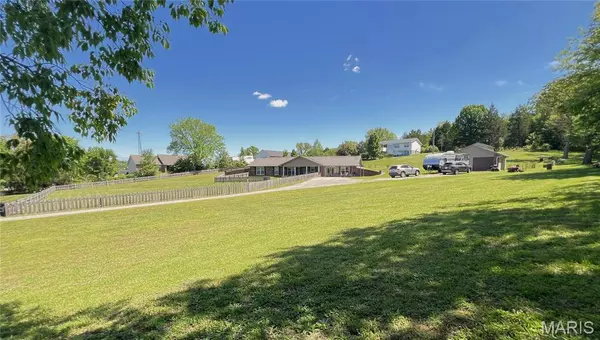For more information regarding the value of a property, please contact us for a free consultation.
24800 Southside RD Waynesville, MO 65583
Want to know what your home might be worth? Contact us for a FREE valuation!

Our team is ready to help you sell your home for the highest possible price ASAP
Key Details
Sold Price $270,000
Property Type Single Family Home
Sub Type Single Family Residence
Listing Status Sold
Purchase Type For Sale
Square Footage 3,007 sqft
Price per Sqft $89
Subdivision Hunters Point
MLS Listing ID 25029497
Sold Date 07/01/25
Style Earth House
Bedrooms 4
Full Baths 2
Half Baths 1
Year Built 1983
Annual Tax Amount $1,496
Lot Size 1.420 Acres
Acres 1.42
Lot Dimensions 265/215
Property Sub-Type Single Family Residence
Property Description
Welcome to this beautifully maintained single-family home just minutes from Fort Leonard Wood! Set on a generous flat 1.42-acre lot, this 4-bedroom, 2.5-bath gem features an open floor plan with vaulted ceilings, no-step entry, and thoughtful upgrades to include a new HVAC system in 2023, a walk-in shower, and a metal roof. Enjoy the comfort of energy efficiency, a whole-home generator for peace of mind, along with a potential in-law suite for flexible living arrangements. The double-fenced yard offers plenty of space for pets, gardening, or entertaining, while the detached garage/workshop is perfect for hobbyists or extra storage. Inside you will appreciate the spacious living areas, generous bedrooms, 2 living rooms, and a layout designed for easy living. Conveniently located near shopping, schools, and base access-this home truly has it all! Don't miss the chance to make this versatile and well-appointed property your new home!
Location
State MO
County Pulaski
Area 813 - Waynesville
Rooms
Basement Concrete
Main Level Bedrooms 4
Interior
Interior Features Workshop/Hobby Area, Dining/Living Room Combo, Kitchen/Dining Room Combo, Open Floorplan, Vaulted Ceiling(s), Walk-In Closet(s), Pantry, High Speed Internet
Heating Heat Pump, Electric
Cooling Attic Fan, Ceiling Fan(s), Central Air, Electric, Dual
Fireplace Y
Appliance Dishwasher, Electric Range, Electric Oven, Refrigerator, Electric Water Heater
Laundry Main Level
Exterior
Exterior Feature No Step Entry
Parking Features true
Garage Spaces 2.0
View Y/N No
Building
Lot Description Level
Story 1
Sewer Public Sewer
Water Shared Well, Well
Level or Stories One
Structure Type Brick
Schools
Elementary Schools Waynesville R-Vi
Middle Schools Waynesville Middle
High Schools Waynesville Sr. High
School District Waynesville R-Vi
Others
Ownership Private
Acceptable Financing Cash, Conventional, FHA, USDA, VA Loan
Listing Terms Cash, Conventional, FHA, USDA, VA Loan
Special Listing Condition Standard
Read Less
Bought with Judy Redmond
GET MORE INFORMATION




