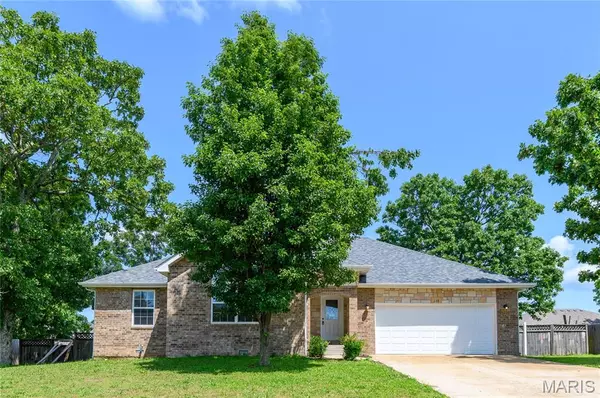For more information regarding the value of a property, please contact us for a free consultation.
128 Mesa DR Waynesville, MO 65583
Want to know what your home might be worth? Contact us for a FREE valuation!

Our team is ready to help you sell your home for the highest possible price ASAP
Key Details
Sold Price $230,000
Property Type Single Family Home
Sub Type Single Family Residence
Listing Status Sold
Purchase Type For Sale
Square Footage 1,628 sqft
Price per Sqft $141
Subdivision Summit
MLS Listing ID 25036910
Sold Date 07/15/25
Style Ranch,Traditional
Bedrooms 3
Full Baths 2
Construction Status Completed
Year Built 2007
Annual Tax Amount $1,286
Acres 0.3
Lot Dimensions irg
Property Sub-Type Single Family Residence
Property Description
Charming 3-Bed, 2-Bath Home in Summit Pass – Move-In Ready!
Welcome to this beautiful single-family home located in the desirable Summit Pass subdivision! Featuring 3 spacious bedrooms and 2 full bathrooms, this home offers both comfort and functionality for modern living.Step into a large living room with elegant tray ceilings and an open-concept layout, perfect for entertaining or relaxing with family. The modern kitchen comes fully equipped with all the essentials—dishwasher, refrigerator , microwave, and range/oven—making meal prep and cleanup a breeze.The primary suite is your personal retreat, complete with a jetted tub, separate walk-in shower, and ample space to unwind. The two additional bedrooms are generously sized, perfect for family, guests, or a home office.Enjoy the outdoors on the nice-sized deck overlooking a level, fenced-in yard—ideal for kids, pets, or summer BBQs. Don't miss out on this well-maintained, move-in ready home in a family-friendly neighborhood. Schedule your showing today!
Location
State MO
County Pulaski
Area 813 - Waynesville
Rooms
Basement None
Main Level Bedrooms 3
Interior
Interior Features Ceiling Fan(s), Custom Cabinetry, Dining/Living Room Combo, Eat-in Kitchen, Entrance Foyer, Pantry, Walk-In Closet(s)
Heating Forced Air, Heat Pump
Cooling Ceiling Fan(s), Central Air, Heat Pump
Flooring Carpet, Tile
Fireplaces Type None
Fireplace N
Appliance Electric Cooktop, Dishwasher, Microwave, Electric Oven, Refrigerator, Electric Water Heater, Water Softener
Laundry Inside, Laundry Room
Exterior
Parking Features true
Garage Spaces 2.0
Fence Back Yard
View Y/N No
Building
Lot Description Back Yard
Story 1
Sewer Public Sewer
Water Public
Level or Stories One
Structure Type Brick,Vinyl Siding
Construction Status Completed
Schools
Elementary Schools Waynesville R-Vi
Middle Schools Waynesville Middle
High Schools Waynesville Sr. High
School District Waynesville R-Vi
Others
Acceptable Financing Cash, Conventional, FHA, USDA, VA Loan
Listing Terms Cash, Conventional, FHA, USDA, VA Loan
Special Listing Condition Standard
Read Less
Bought with Jackson Mitchell
GET MORE INFORMATION




