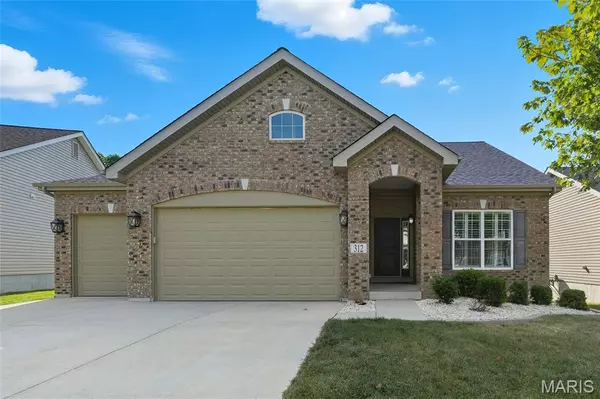For more information regarding the value of a property, please contact us for a free consultation.
312 Bridge Valley DR Imperial, MO 63052
Want to know what your home might be worth? Contact us for a FREE valuation!

Our team is ready to help you sell your home for the highest possible price ASAP
Key Details
Sold Price $438,900
Property Type Single Family Home
Sub Type Single Family Residence
Listing Status Sold
Purchase Type For Sale
Square Footage 1,987 sqft
Price per Sqft $220
Subdivision Huntington Glen 2
MLS Listing ID 25062529
Sold Date 10/24/25
Style Ranch
Bedrooms 4
Full Baths 3
HOA Fees $41/ann
Year Built 2018
Annual Tax Amount $4,646
Lot Size 7,840 Sqft
Acres 0.18
Property Sub-Type Single Family Residence
Property Description
Experience comfort,style,and space in this beautiful 4-bedroom,3-bath home in the Huntington Glen community of Imperial.Thoughtfully updated, this home shines with curb appeal,featuring a brick-front façade,arched porch entry,and fresh siding on West elevation (2025) with a new roof (2025).With countless interior upgrades,you'll love the feeling of moving into a home that's truly turnkey.
Step inside to an entryway that opens to a vaulted great room anchored by a warm gas fireplace.The open-concept kitchen is designed for everyday living featuring custom 42” cabinets, stainless steel appliances,center island breakfast bar,and an inviting dining space that extends the living area outdoors to a deck and screened porch—perfect for overlooking the fenced backyard and a tree-scaped common area.
The main level also features a luxurious primary suite with coffered ceiling,stylish lighting,walk-in closet,and ensuite with dual vanities and a sunken tub.Two additional bedrooms with plantation shutters and a full bath complete the main floor.
The fully finished lower level offers more than 1,500 sq. ft. of living space with ceramic tile flooring,massive rec room,wet bar with fridge,microwave,and plenty of storage.The private fourth bedroom boasts a full bath and a custom oversized closet. Walk out to the newer patio and your backyard oasis with a peaceful view.
With a 3-car garage,main-floor laundry,and convenient location, this home has it all—style,space,and serenity!
Location
State MO
County Jefferson
Area 391 - Fox C-6
Rooms
Basement Bathroom, Partially Finished, Full, Sleeping Area, Storage Space, Walk-Out Access
Main Level Bedrooms 3
Interior
Interior Features Breakfast Bar, Breakfast Room, Coffered Ceiling(s), Custom Cabinetry, Dining/Living Room Combo, Double Vanity, Entrance Foyer, Kitchen Island, Kitchen/Dining Room Combo, Open Floorplan, Pantry, Vaulted Ceiling(s), Walk-In Closet(s)
Heating Forced Air, Natural Gas
Cooling Central Air, Electric
Fireplaces Number 1
Fireplaces Type Gas
Fireplace Y
Exterior
Parking Features true
Garage Spaces 3.0
Utilities Available Cable Available, Electricity Available, Natural Gas Available
Amenities Available None
View Y/N No
Roof Type Asphalt
Private Pool false
Building
Story 1
Sewer Public Sewer
Water Public
Level or Stories One
Structure Type Brick Veneer,Frame,Stone Veneer,Vinyl Siding
Schools
Elementary Schools Richard Simpson Elem.
Middle Schools Seckman Middle
High Schools Seckman Sr. High
School District Fox C-6
Others
HOA Fee Include Maintenance Grounds,Common Area Maintenance
Acceptable Financing Cash, Conventional, FHA, VA Loan
Listing Terms Cash, Conventional, FHA, VA Loan
Special Listing Condition Standard
Read Less
Bought with Missy Hampton
GET MORE INFORMATION




