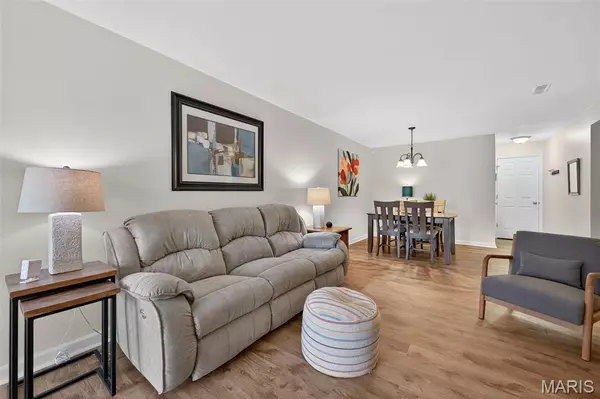For more information regarding the value of a property, please contact us for a free consultation.
1924 Greenglen DR #101 St Louis, MO 63122
Want to know what your home might be worth? Contact us for a FREE valuation!

Our team is ready to help you sell your home for the highest possible price ASAP
Key Details
Sold Price $149,900
Property Type Condo
Sub Type Condominium
Listing Status Sold
Purchase Type For Sale
Square Footage 929 sqft
Price per Sqft $161
Subdivision Greenbriar Condo
MLS Listing ID 25059098
Sold Date 10/30/25
Style Traditional
Bedrooms 2
Full Baths 2
HOA Fees $393/mo
Year Built 1967
Annual Tax Amount $1,673
Lot Size 3,127 Sqft
Acres 0.0718
Property Sub-Type Condominium
Property Description
This beautifully maintained 2-bedroom, 2-bath end-unit condo combines comfort, style, and peace of mind with thoughtful updates throughout. Step inside to find an inviting open floor plan with luxury vinyl plank flooring in the living/dining areas, hallway, and bedrooms. The spacious living and dining rooms make entertaining a breeze, while the eat-in kitchen shines with granite countertops, backsplash, white cabinetry, pantry, and newer faucet, dishwasher, and disposal. The large primary suite easily accommodates king-size furniture and features its own private full bath with a newer ceiling fan. A second generous bedroom, updated hall bath with new faucet, and in-unit laundry add both convenience and function. Recent upgrades in 2024 include a new water heater, HVAC system, electrical panel, and outlets, along with four added shut-off valves in the kitchen for extra peace of mind. Step outside to your covered patio, the perfect spot for morning coffee or evening relaxation. Community amenities include: clubhouse, pool, tennis courts, & walking trail. Ideally located near I-270 and I-44, this ground-level, FHA-approved condo offers the perfect blend of style, updates, and location. Welcome home!
Location
State MO
County St. Louis
Area 196 - Kirkwood
Rooms
Basement None
Main Level Bedrooms 2
Interior
Heating Forced Air
Cooling Central Air
Fireplace N
Appliance Dishwasher, Disposal, Microwave, Electric Oven, Free-Standing Gas Range, Refrigerator
Exterior
Parking Features false
Pool In Ground
Utilities Available Cable Available, Electricity Connected, Sewer Connected, Water Connected
Amenities Available Clubhouse, Common Ground, Fitness Center, Pool, Tennis Court(s)
View Y/N No
Private Pool false
Building
Story 1
Sewer Public Sewer
Water Public
Level or Stories One
Structure Type Brick,Vinyl Siding
Schools
Elementary Schools George R. Robinson Elem.
Middle Schools Nipher Middle
High Schools Kirkwood Sr. High
School District Kirkwood R-Vii
Others
HOA Fee Include Insurance,Maintenance Grounds,Maintenance Parking/Roads,Pool Maintenance,Pool,Recreational Facilities,Sewer,Snow Removal,Trash,Water
Ownership Private
Acceptable Financing Cash, Conventional, FHA
Listing Terms Cash, Conventional, FHA
Special Listing Condition Standard
Read Less
Bought with Ellen McCarthy
GET MORE INFORMATION




