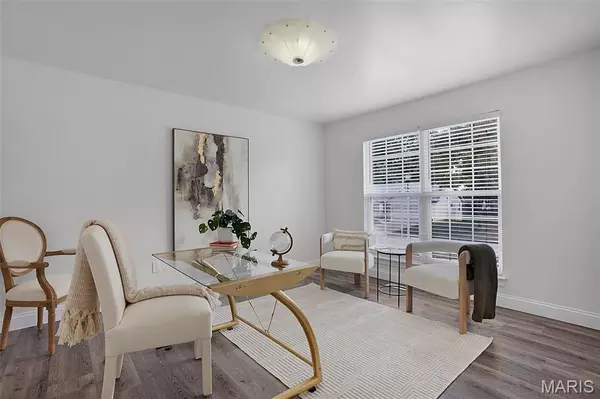For more information regarding the value of a property, please contact us for a free consultation.
2068 Williamstown DR St Peters, MO 63376
Want to know what your home might be worth? Contact us for a FREE valuation!

Our team is ready to help you sell your home for the highest possible price ASAP
Key Details
Sold Price $420,000
Property Type Single Family Home
Sub Type Single Family Residence
Listing Status Sold
Purchase Type For Sale
Square Footage 2,474 sqft
Price per Sqft $169
Subdivision Chadwyck #5
MLS Listing ID 25067474
Sold Date 11/05/25
Style Traditional
Bedrooms 4
Full Baths 2
Half Baths 1
Year Built 2003
Annual Tax Amount $4,308
Lot Size 7,840 Sqft
Acres 0.18
Lot Dimensions 103x83
Property Sub-Type Single Family Residence
Property Description
Great Home in Chadwyck Subdivision - 1.5 story with Main Level Primary Suite, open floor plan, formal living room/den, open kitchen with pantry and breakfast bar, breakfast/dining area and main floor laundry. All new luxury vinyl flooring through out home. Plenty of Space for Family & Friends...Great for entertaining! Walk in closest and Primary bath with double sinks and separate tub/shower. Upper level features oversize loft/family room, three bedrooms and a full bath. Oversize maintenance free deck and covered patio. New HVAC and Roof 1 year. There is an Partially finished walkout lower level ready for you to put your extra finishing touches on and two car garage (new concrete driveway repair in process). Amenities include subdivision pool, fishing pond and clubhouse as well. Ft Zumwalt Schools close to shopping, restaurants, schools and entertainment
Location
State MO
County St. Charles
Area 409 - Fort Zumwalt South
Rooms
Basement 8 ft + Pour, Partially Finished, Full, Roughed-In Bath, Sump Pump, Walk-Out Access
Main Level Bedrooms 1
Interior
Interior Features Breakfast Bar, Breakfast Room, Double Vanity, Entrance Foyer, Kitchen/Dining Room Combo, Open Floorplan, Pantry, Separate Shower, Walk-In Closet(s)
Heating Forced Air, Natural Gas
Cooling Central Air, Electric
Flooring Ceramic Tile, Luxury Vinyl
Fireplace Y
Appliance Dishwasher, Microwave, Range, Gas Water Heater
Laundry Main Level
Exterior
Parking Features true
Garage Spaces 2.0
Utilities Available Cable Available
View Y/N No
Building
Story 1.5
Sewer Public Sewer
Water Public
Level or Stories One and One Half
Structure Type Brick Veneer,Vinyl Siding
Schools
Elementary Schools Progress South Elem.
Middle Schools Ft. Zumwalt South Middle
High Schools Ft. Zumwalt South High
School District Ft. Zumwalt R-Ii
Others
Ownership Private
Acceptable Financing Cash, Conventional, FHA, VA Loan
Listing Terms Cash, Conventional, FHA, VA Loan
Special Listing Condition Standard
Read Less
Bought with Elaine Nolan
GET MORE INFORMATION




