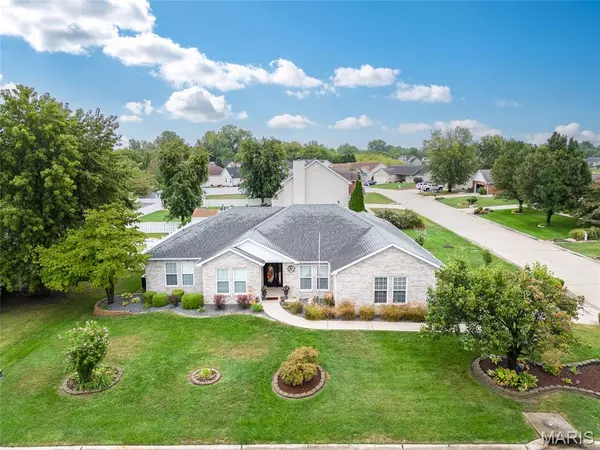For more information regarding the value of a property, please contact us for a free consultation.
167 Emerald Way East Granite City, IL 62040
Want to know what your home might be worth? Contact us for a FREE valuation!

Our team is ready to help you sell your home for the highest possible price ASAP
Key Details
Sold Price $375,000
Property Type Single Family Home
Sub Type Single Family Residence
Listing Status Sold
Purchase Type For Sale
Square Footage 4,290 sqft
Price per Sqft $87
Subdivision Emerald Mdws 02
MLS Listing ID 25065800
Sold Date 11/13/25
Style Ranch
Bedrooms 4
Full Baths 2
Half Baths 2
HOA Fees $10/ann
Year Built 2000
Annual Tax Amount $7,270
Lot Size 0.265 Acres
Acres 0.2652
Lot Dimensions 130X105
Property Sub-Type Single Family Residence
Property Description
You'll be impressed by this spacious 4-bedroom, 4-bathroom home that combines comfort, style, and modern upgrades. As you enter, a generous living room greets you with a gas fireplace and elegant French doors that lead out to a 33 × 10 covered patio. The newly updated eat-in kitchen shines with new cabinetry, quartz countertops, a striking backsplash, upgraded sink and faucet, stainless steel appliances. The primary suite is a true retreat, featuring French doors that open to the patio, a jetted tub, dual-sink vanity, separate shower and two walk-in closets. A convenient main-level laundry room and half bath add everyday ease. Downstairs, the expansive family room includes a wet bar with full-size refrigerator, plus another half bath. The recreation room is ready for fun. and a sprinkler system. Outdoors, enjoy a heated in-ground pool (42 × 16) with swim jets, a vinyl-fenced yard, a backyard shed, and a two-car garage. The lawn has an irrigation system with it's own well to save on city water bills. A new air conditioning system was installed in 2024. The main level has been freshly repainted. With so many amenities included—pool table, gym equipment, and more—this home is ready to be enjoyed.
Location
State IL
County Madison
Rooms
Basement 8 ft + Pour, Bathroom, Finished, Full, Interior Entry
Main Level Bedrooms 4
Interior
Heating Forced Air, Natural Gas
Cooling Central Air
Fireplaces Number 1
Fireplaces Type Gas, Living Room
Fireplace Y
Exterior
Parking Features true
Garage Spaces 2.0
Pool Fenced, Gas Heat, In Ground, Outdoor Pool
Utilities Available Cable Connected, Electricity Connected, Natural Gas Connected, Sewer Connected, Underground Utilities, Water Connected
Amenities Available Association Management
View Y/N No
Roof Type Architectural Shingle
Private Pool true
Building
Lot Description Corner Lot, Front Yard, Landscaped, Level, Sprinklers In Front
Story 1
Sewer Public Sewer
Water Public
Level or Stories One
Structure Type Brick,Vinyl Siding
Schools
Elementary Schools Granite City Dist 9
Middle Schools Granite City Dist 9
High Schools Granite City
School District Granite City Dist 9
Others
HOA Fee Include Common Area Maintenance
Acceptable Financing Cash, Conventional, FHA, VA Loan
Listing Terms Cash, Conventional, FHA, VA Loan
Special Listing Condition Standard
Read Less
Bought with Kenbra Knight
GET MORE INFORMATION




