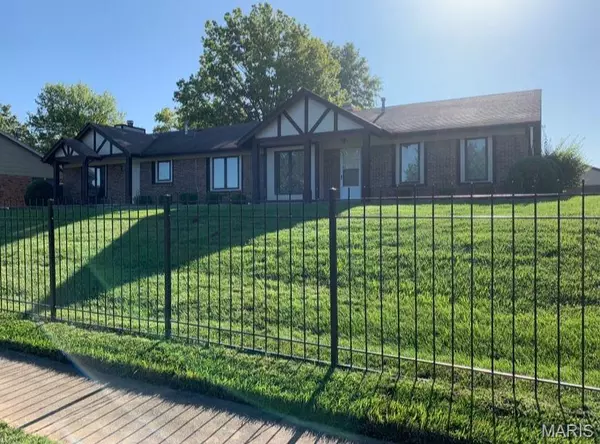For more information regarding the value of a property, please contact us for a free consultation.
12225 Tarpon DR Florissant, MO 63033
Want to know what your home might be worth? Contact us for a FREE valuation!

Our team is ready to help you sell your home for the highest possible price ASAP
Key Details
Sold Price $84,000
Property Type Condo
Sub Type Condominium
Listing Status Sold
Purchase Type For Sale
Square Footage 913 sqft
Price per Sqft $92
Subdivision Village At Paddock Lake Condo
MLS Listing ID 25064656
Sold Date 11/24/25
Style Contemporary,Ranch
Bedrooms 1
Full Baths 1
HOA Fees $369/mo
Year Built 1986
Annual Tax Amount $1,503
Lot Size 7,797 Sqft
Acres 0.179
Property Sub-Type Condominium
Property Description
The Village At Paddock Lake is a quiet, secure, gated 55+ community(must be at least 55 years of age to buy). This home is situated on a treelined street of like properties. The square footage is close to that of the 2 bedroom units in and around this area. It consists of an attached one car garage and private patio area. The interior offers entry into a huge living room with plush carpet and a full view picture window providing great sunlight plus an attractive brick fireplace. This room would be the perfect place for a sofa sleeper to accommodate overnight guest. The Greatroom/Dining has a vaulted ceiling and double glass sliding doors to patio. The kitchen is very nice with wood cabinets, newer electric stove, walk-in pantry, concealed laundry and ceramic flooring. Super sized master bedroom has plenty of closet space, plush carpet and much more. The Furnace and Central Air Conditioner installed New in December 2023 & the roof is approximately 5 years old. Finish 2025 strong in this great home. Owner is a licensed real estate broker in Missouri.
Location
State MO
County St. Louis
Area 46 - Hazelwood East
Rooms
Basement None
Main Level Bedrooms 1
Interior
Interior Features Entrance Foyer, Open Floorplan, Separate Dining, Vaulted Ceiling(s), Walk-In Pantry
Heating Forced Air, Natural Gas
Cooling Central Air, Electric
Flooring Carpet, Ceramic Tile, Laminate
Fireplaces Number 1
Fireplaces Type Gas, Living Room, Masonry
Fireplace Y
Appliance Disposal, Dryer, Electric Oven, Range Hood, Electric Range, Refrigerator, Washer, Gas Water Heater
Laundry Main Level, Washer Hookup
Exterior
Exterior Feature Private Entrance, Private Yard
Parking Features true
Garage Spaces 1.0
Utilities Available Natural Gas Available, Underground Utilities
Amenities Available Clubhouse, Outside Management
View Y/N No
Roof Type Asphalt
Private Pool false
Building
Lot Description Adjoins Open Ground
Story 1
Sewer Public Sewer
Water Public
Level or Stories One
Structure Type Brick Veneer
Schools
Elementary Schools Townsend Elem.
Middle Schools Central Middle
High Schools Hazelwood Central High
School District Hazelwood
Others
HOA Fee Include Insurance,Maintenance Grounds,Common Area Maintenance,Exterior Maintenance,Management,Security,Sewer,Snow Removal,Trash,Water
Ownership Private
Acceptable Financing Cash, Conventional, Lease Purchase, Owner May Carry
Listing Terms Cash, Conventional, Lease Purchase, Owner May Carry
Special Listing Condition Standard
Read Less
Bought with Nicole Van Hook
GET MORE INFORMATION




